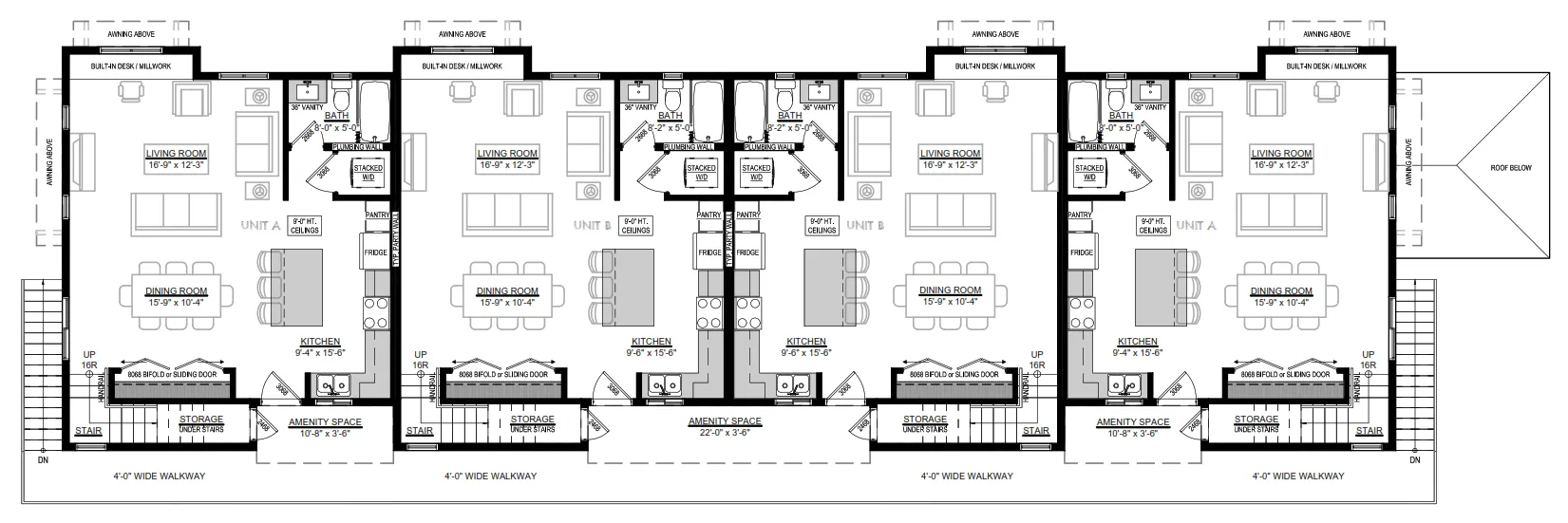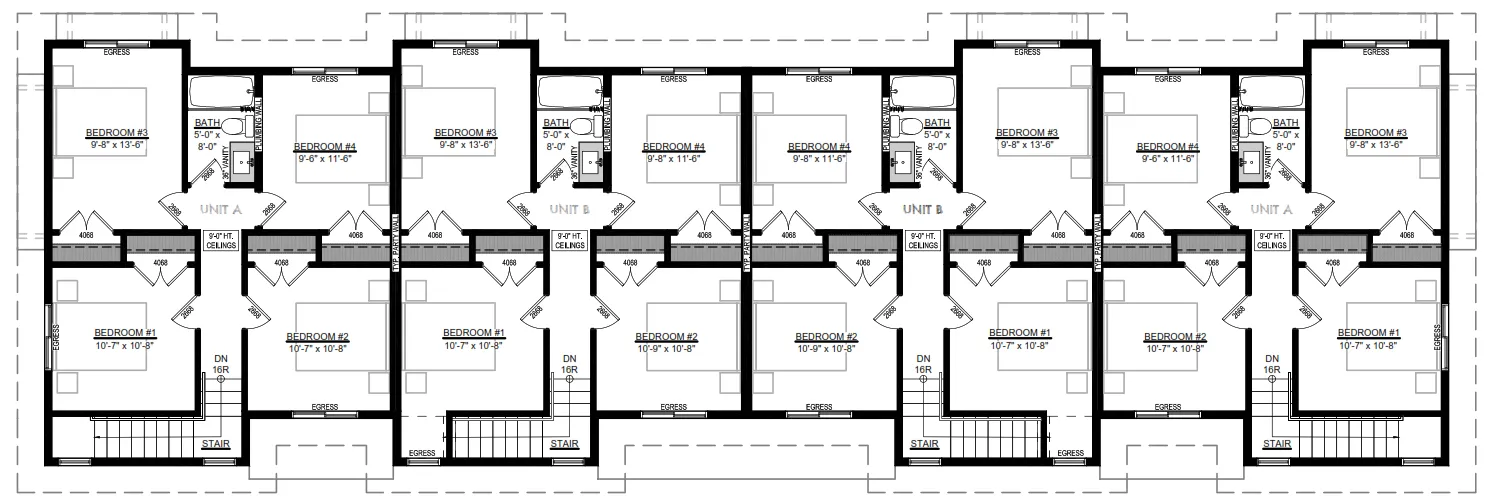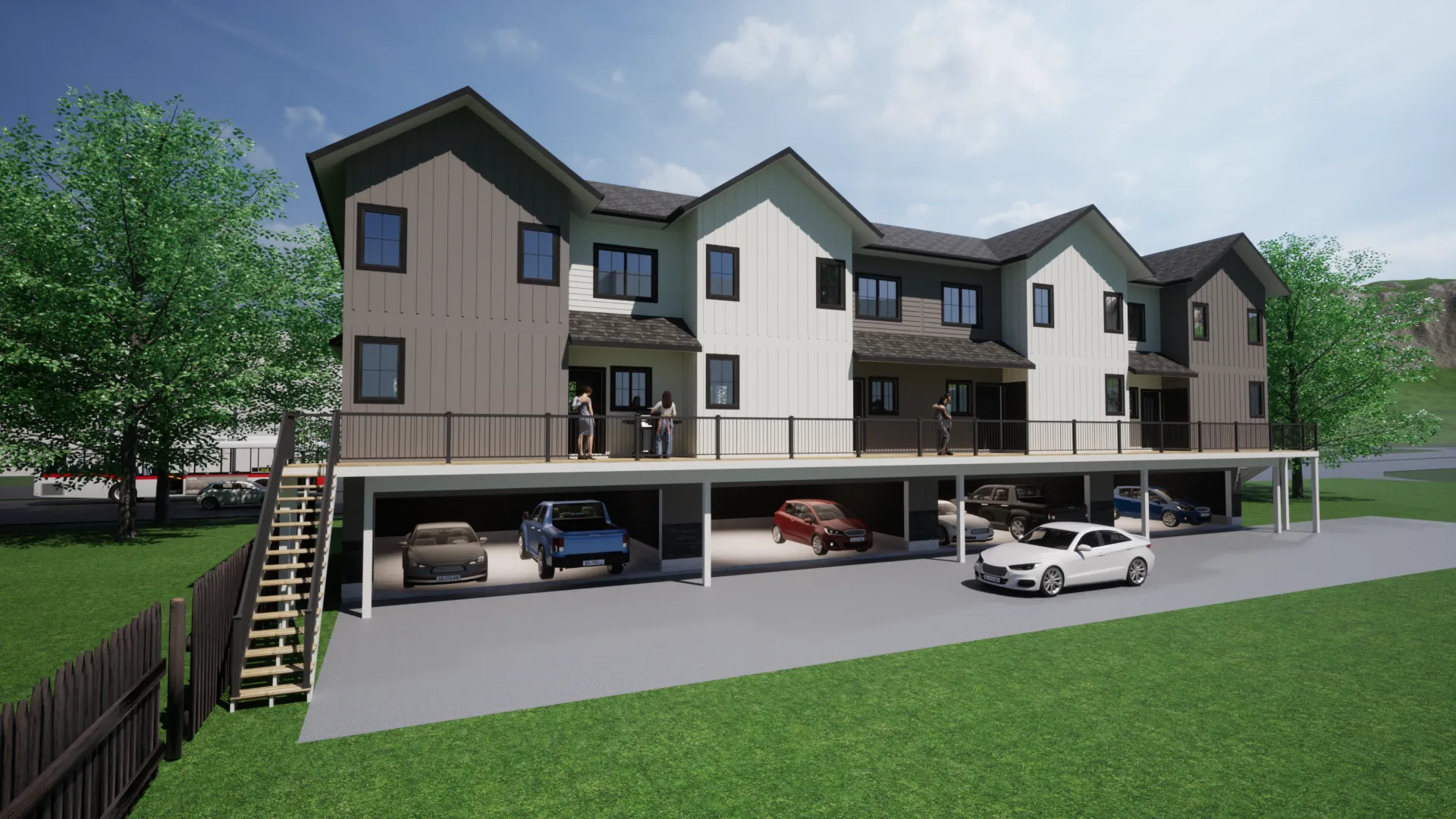Kelowna 4-Plex
Services Provided: Exterior Design and Permit Drawings
Storeys: 2 + Car Port
Rendering by Jarrett Burzuk Design
Second Floor: 1,000 SqFt
4 Bedrooms + 1 Bathroom
Main Floor: 1,443 SqFt
Kitchen, Dining Room, Living Room, 1 Bathroom, Laundry Room, Amenity Space, Front Balcony Access
Ground Floor:
Car Port, Storage, Utility Room

Ground Floor Plan

Main Floor Plan

Second Floor Plan
ADDRESS
Jarrett Burzuk Design
HEAD OFFICE
#4 6841 52 Avenue
Red Deer, AB T4N 4L2
Phone: (587) 849-4553
OUR HIGHLIGHTS
Excellent consultation
Unbiased and creative advice
An excellent value for money
Top quality drafting service
Customer satisfaction guaranteed


